Sobha Hoskote is a large mixed-use township project in Hoskote, East Bangalore. The project is developed by Sobha Group, which is spreads across 48 acres and features modern 1, 2, 3 and 4 BHK apartments. The township includes 5,400 units planned across 18 high-rise towers designed with three basements, a ground floor, and fifty-four upper floors. The layout also includes a dedicated retail block with one upper floor and a commercial block with four upper floors. The project status remains upcoming and the Real Estate Regulatory Authority application has been submitted.
Sobha Hoske Location is in the heart of Hoskote, a zone known for rapid growth and expanding infrastructure. The location connects to Whitefield, KR Puram, Old Madras Road, and key industrial and IT hubs. Daily essentials, schools, hospitals, and business centres stay close by. The area supports smooth travel through major highways, public transport, and ongoing infrastructure upgrades. Its convenient yet peaceful environment makes it a preferred choice for families, working professionals, and frequent travellers.
The project offers well-designed 1, 2, 3 and 4 BHK apartments. Each home focuses on smart layouts and efficient space planning. Natural light and ventilation enhance indoor comfort. The design supports bright, relaxing, and functional spaces. Quality materials and thoughtful planning shape every corner. The homes suit modern lifestyles and long-term living comfort.
Key Facts:
Sobha Hoskote Whitefield attracts buyers who seek modern design, efficient interiors, and long-term value. The homes offer privacy, open views, and functional layouts. Each residence supports simple upkeep and practical everyday living. The design blends comfort, durability, and aesthetic appeal.
The project promotes a lifestyle centred on recreation and wellness. The township features landscaped gardens, green pockets, and open activity courts. Residents enjoy modern amenities for fitness, leisure, and community gatherings. Children’s play areas, sit-out zones, and walking tracks add ease to daily life. The environment stays active, calm, and suitable for all age groups.
The address connects to schools, colleges, hospitals, IT hubs, and shopping zones. Its strategic position supports simple city access while offering a serene residential atmosphere. The location provides both comfort and strong value for long-term investment.
Project Dates:
RERA Details:
The project is planned for Karnataka RERA registration. The RERA number is expected soon. Buyers can access plans, layout documents, and approvals once the details appear on the official RERA portal. This ensures transparency, clarity, and safe purchasing.
Reviews:
Homebuyers and real estate observers show strong interest in the project. Its large-scale township planning, expanding Hoskote location, and the trusted Sobha brand add significant value. Premium design, organised layout, and green spaces position it as a top choice in East Bangalore.
Brochure:
The Sobha Hoskote Bangalore brochure shares details of the master plan, layouts, township visuals, and architectural concepts. It offers a complete overview of the project’s design direction and lifestyle features. The brochure stays available on the official Sobha Group website after release.
EOI (Expression of Interest):
The EOI process supports interested buyers with priority access. Registrations happen through authorised channels. Early entries secure the best unit options and enjoy early-phase benefits.
Payment Plan:
During the EOI stage, buyers share basic registration details. A post-dated cheque may be required as per project guidelines. The project follows a structured, construction-linked payment plan. This supports smooth and organised investment planning.
Latest Update:
Sobha Group stands among India’s leading developers known for quality, precision, and strong in-house construction systems. Sobha Hoskote reflects these strengths through its integrated township layout, high-rise towers, and green planning. Its East Bangalore address enhances its appeal as a strong residential and investment choice.

The Sobha Hoskote Floor Plan offers 4 plan types. These are 1, 2, 3 and 4 BHK apartment units. The floor plans are planned for daily comfort. Homes are simple, open, and well-lit. Floor plan sizes range from around 650 sq ft to 1800 sq ft.
Prices will depend on:
| Unit Type | Size | Price |
|---|---|---|
| 1 BHK | 650 to 777 Sqft | ₹ 80 lakhs |
| 2 BHK | 1150 to 1350 sq ft | ₹ 1.44 crores |
| 3 BHK | 1445 to 1890 sq ft | ₹ 1.80 crores |
| 4 BHK | 1915 to 2495 sq ft | ₹ 2.95 crores |
Sobha Hoskote is located in Hoskote, East Bangalore, Karnataka. The project is close to the Whitefield growth area. This location is calm and fast-developing. Hoskote is becoming a popular place for homes. Many people choose this area for peaceful living. It also has good road connectivity to the city. The project is close to Whitefield IT parks. This makes it suitable for working professionals.
Hoskote
East Bangalore
Karnataka
India – Pin Code: 562114
Landmark: Near Hoskote Town
Latitude: 13.0669° N
Longitude: 77.7983° E
Google Plus Code: 3Q8X+Q8 Hoskote, Bengaluru
Sobha Hoskote is a modern apartment project by Sobha Limited. It is located in the eastern part of Bangalore. The project is near Whitefield and ITPL. These are major job areas in Bangalore. You can reach Whitefield in about 25 to 30 minutes. The location is good for daily travel. The area has good social infrastructure. Schools, colleges, hospitals, and shops are nearby. Hoskote is growing very fast. Property value in this area is improving every year. This makes Sobha Hoskote a good choice for living. It is also good for long-term investment.
The project has smooth road access. Wide roads connect it to the main highways. It is close to NH 75 (Old Madras Road). This road connects Hoskote to Bangalore city. Sobha Hoskote is located in a peaceful area.
At the same time, it is close to work zones. The project is well planned. It meets the daily needs of modern families. This gated community offers safe living. It is suitable for families and senior citizens. The area gives good future returns. So, Sobha Hoskote is a preferred option for buyers.
Location is very important in real estate. Hoskote is a fast-growing area in East Bangalore. The area offers good price growth. Rental demand is also increasing. Many buyers prefer this location. It gives a balance of city and calm life. Sobha Hoskote benefits from this location. It offers comfort, connectivity, and value.
Sobha Hoskote offers good connectivity to the road, rail, and airport.
The airport is around 25 km away. It can be reached in about 35 to 40 minutes by car.
Hoskote Railway Station is nearby. It is around 5 km away from the project.
The nearest metro stations are in Whitefield. They are around 18 to 20 km away from Sobha Hoskote.
Easily estimate your monthly home loan payments for this Prestige Hoskote new launch housing project by Sobha Limited, Sobha Hoskote in Bengaluru, using our EMI Calculator. Just enter your loan amount, annual interest rate, and loan tenure to plan your budget.
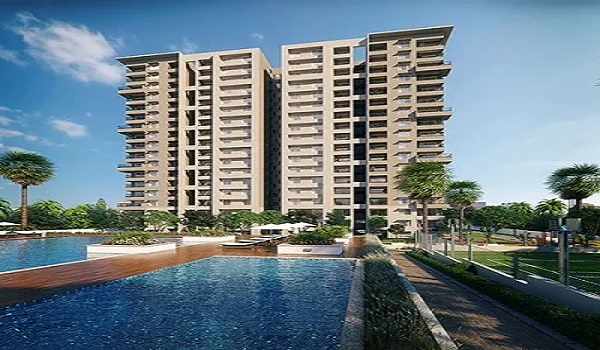
Sobha Hoskote, an upcoming luxury residential community on Hoskote, East Bangalore, is set to redefine modern living. This elegant project by Sobha Limited introduces premium apartments at a New Launch price starting from ₹1.38 Crore*. Spread across 3+ acres of land, the development houses 350+ upscale homes across two refined high-rise towers.
Among the most anticipated launches on Hoskote, Sobha Hoskote features spacious 1, 2 & 3 BHK residences ranging from 1,150 sq. ft. to 2,000 sq. ft.. Each apartment reflects superior craftsmanship, open design, and premium specifications. Surrounded by greenery and landscaped gardens, it offers a calm and refreshing lifestyle experience in the city’s thriving eastern corridor.
Sobha Hoskote is designed to deliver a balanced and sophisticated lifestyle. The community blends modern architecture, open spaces, and curated amenities to create a home that supports both comfort and recreation. Every feature enhances convenience and leisure while ensuring a serene and secure environment for residents.
Key Lifestyle Amenities:
Sobha Limited is among India’s most trusted and award-winning real estate developers. The brand is known for quality, transparency, and timely delivery. Located on Hoskote, Sobha Hoskote enjoys excellent connectivity to major IT parks such as Electronic City, Bellandur, and Whitefield. The project also connects easily to Outer Ring Road (ORR), ensuring quick access to business hubs and entertainment zones.
The enclave features well-planned homes with sustainable design principles and advanced specifications. The location is surrounded by top international schools, hospitals, shopping malls, and lifestyle destinations, ensuring unmatched convenience for residents.
Early investors benefit from attractive New Launch pricing, a flexible 20:20:60 payment plan, and high appreciation potential. The project’s prime address and premium design make it one of the most promising residential investments in East Bangalore.
Set amid the fast-developing Hoskote corridor, Sobha Hoskote represents the perfect blend of comfort, connectivity, and community living. More than just a residence, it embodies a modern, sustainable, and luxurious lifestyle crafted for future-ready urban homeowners.
Homes are planned with good space and light. The 1 BHK flats are compact and easy to manage. They are suitable for small families and young professionals. The 2 BHK flats are ideal for small families. They offer balanced space for daily living. The 3 BHK flats are larger and more comfortable. They are suitable for growing families.4 BHK offers more space and comfort. Sobha Hoskote is planned with open spaces. It offers a calm and peaceful living environment.
The name Sobha Hoskote comes from its location. It is located in Hoskote, East Bangalore. The name reflects simple and peaceful living. It matches the calm surroundings of the area. Sobha Limited has named the project to show trust and quality. The name also represents modern and planned homes.
Sobha Hoskote is a large residential development. The project is planned with multiple blocks and towers. Each tower is designed carefully. All buildings have proper spacing between them.
This helps with:
The layout makes daily life easy. It also improves privacy for residents. The exact tower and block details will be shared during launch. The plan follows Sobha's quality standards.
Sobha Hoskote is designed for a modern and healthy lifestyle. The project includes many lifestyle amenities. All features are planned to improve daily comfort. They also support relaxation and community living. Open spaces are given importance. Green areas help residents feel fresh every day. The project supports a balanced lifestyle. It is good for children, adults, and senior citizens.
Sobha Hoskote is one of the key upcoming projects in East Bangalore. The area is growing very fast. Hoskote has seen good development in recent years. Property value in this area is increasing steadily. Sobha Limited is a trusted brand. This adds strong value to the project. Many buyers prefer Sobha projects. This makes resale easier in the future. Buying in the early stage gives better price benefits. Investors often gain good appreciation over time.
Other factors that influence investors:
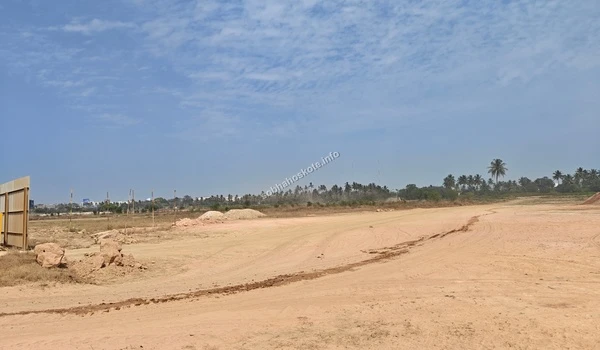
Construction Status
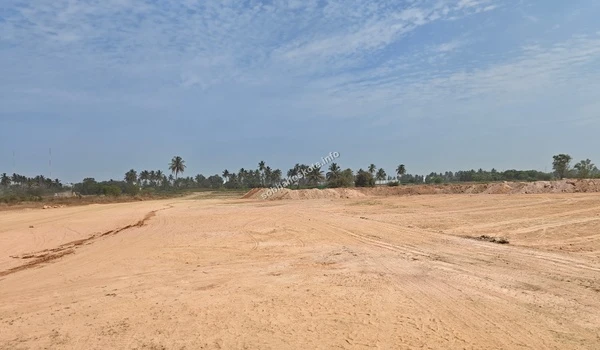
Site Office
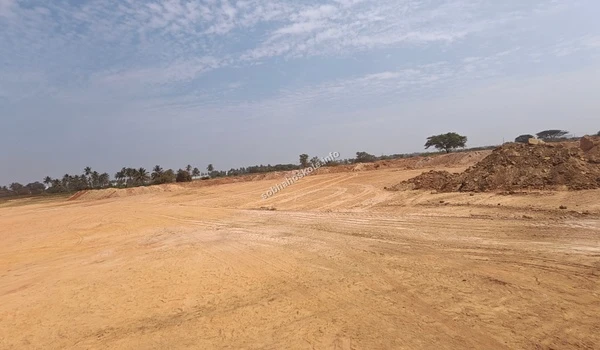
Land Grading
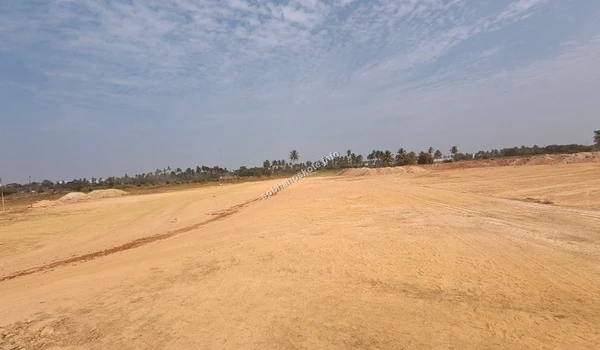
Project Landscape
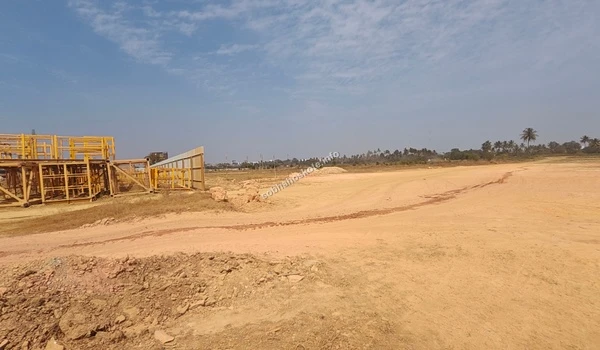
Initial Infrastructure
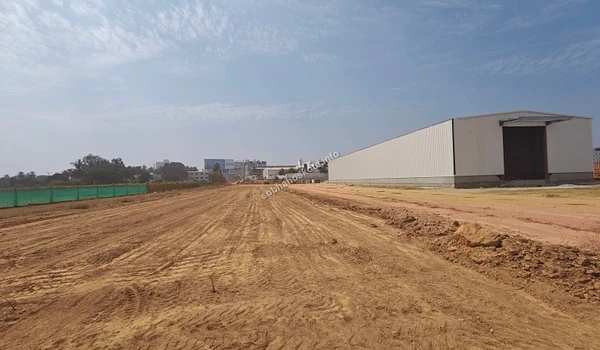
Site Office
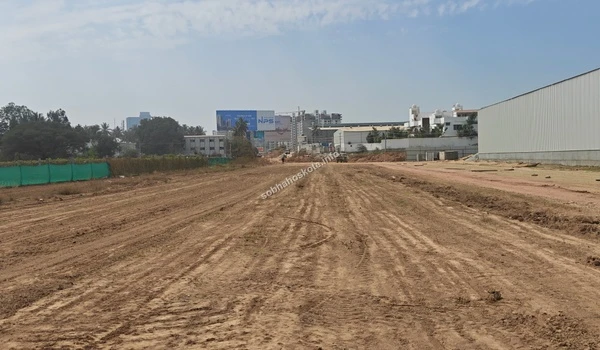
Road Work
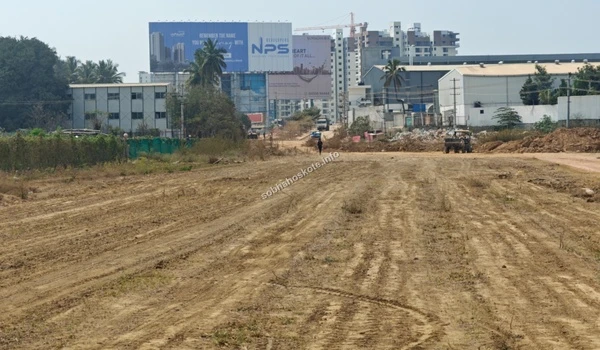
Site Surroundings
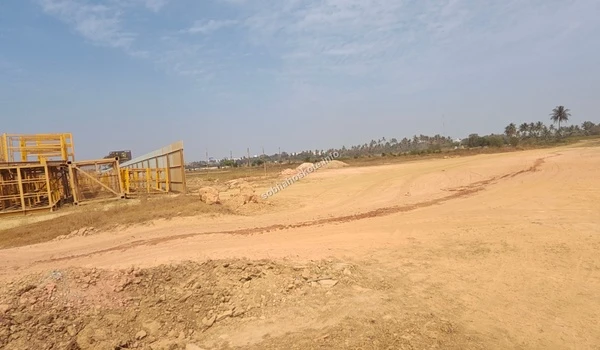
Boundary View
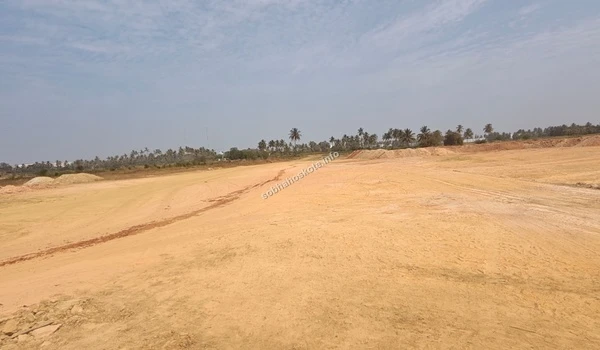
Site Grading
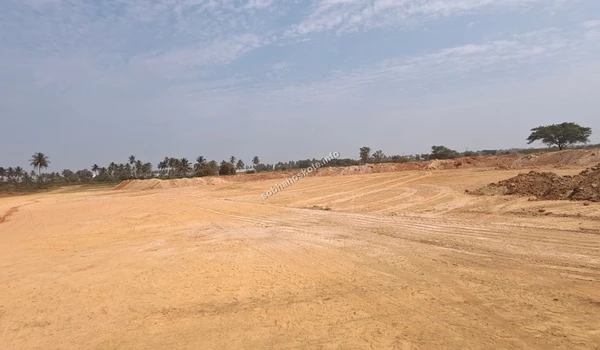
Land Development
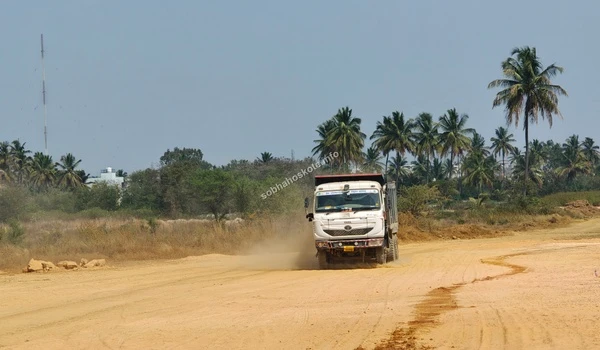
Excavation Work
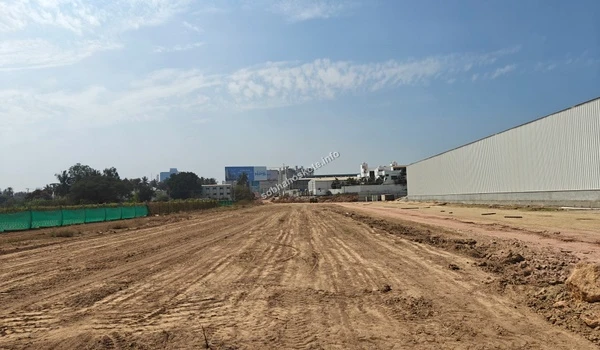
Infrastructure Progress
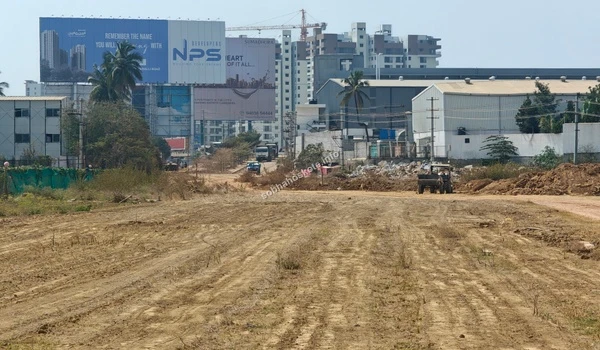
Ground Preparation
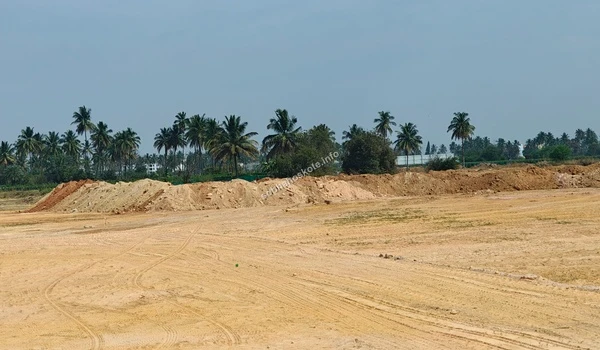
Soil Embankment
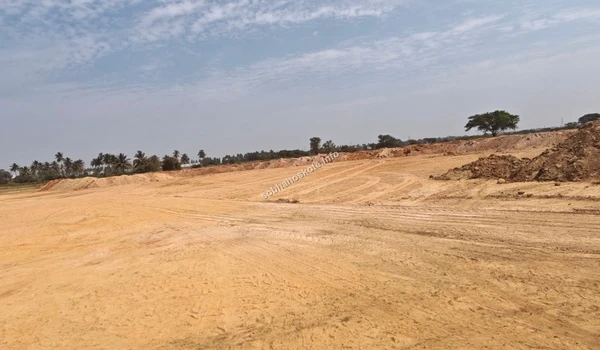
Development View
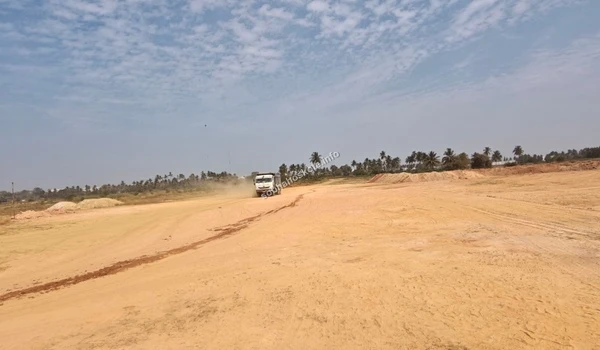
Active Site Transit
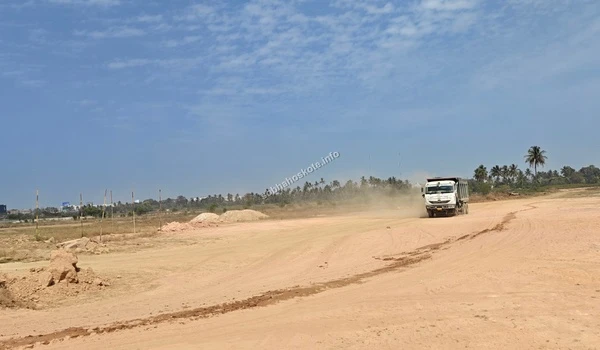
Earthwork Phase
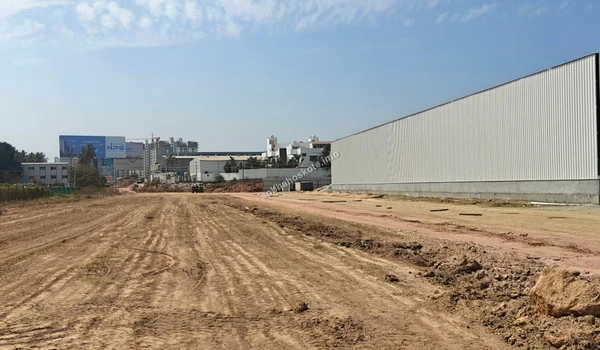
Perimeter Overview
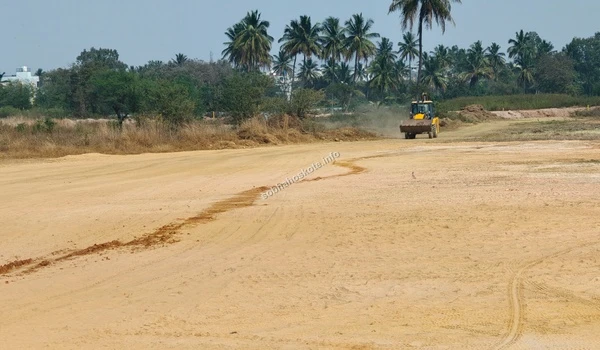
Earthmoving Activity
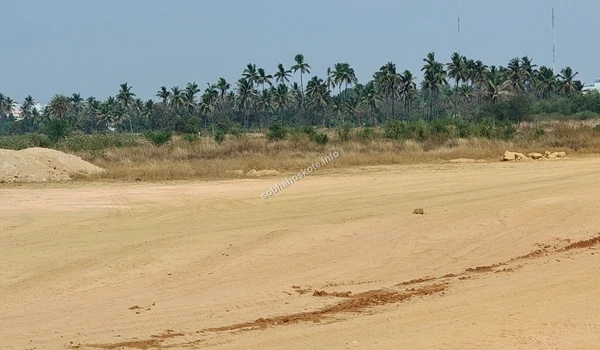
Terrain Grading
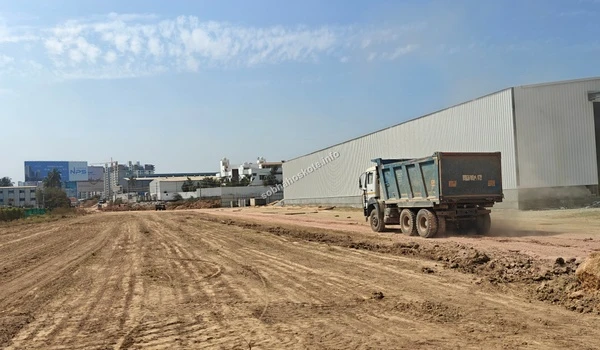
Material Logistics
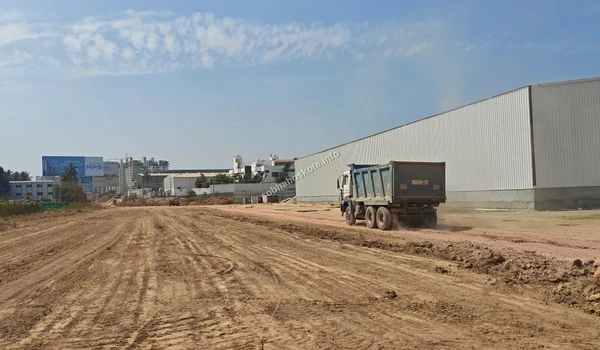
Heavy Transit Operations

Heavy Transit Operations
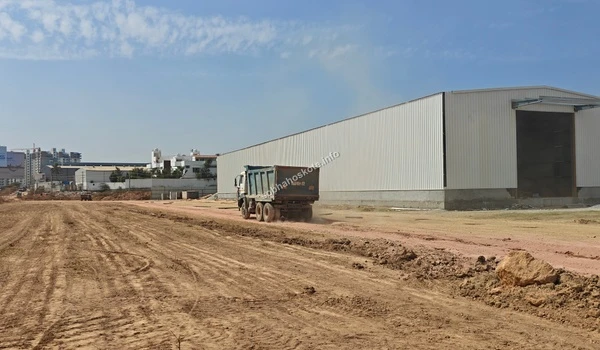
Perimeter Infrastructure Overview
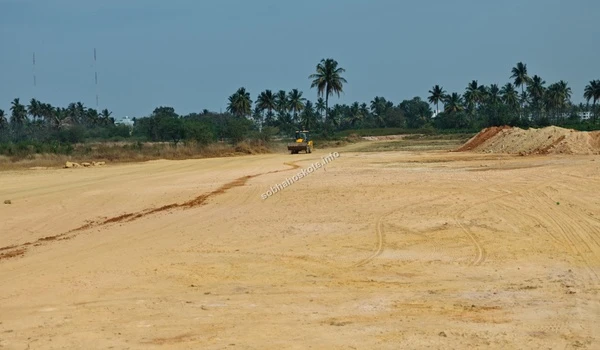
Warehouse Perimeter
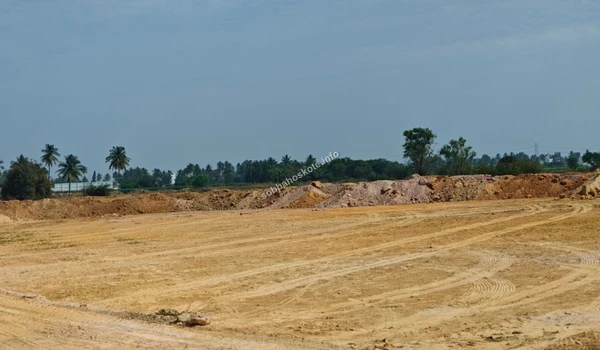
Excavation Status
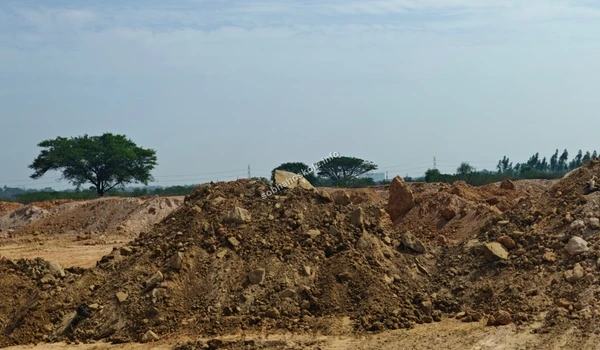
Site Preparation
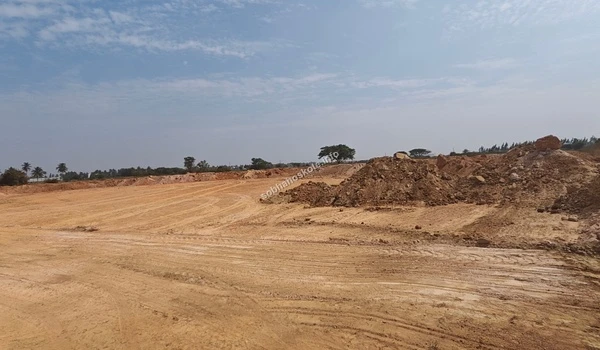
Ground Development
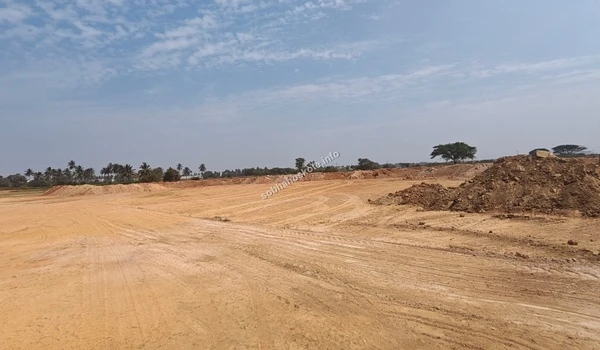
Site Infrastructure
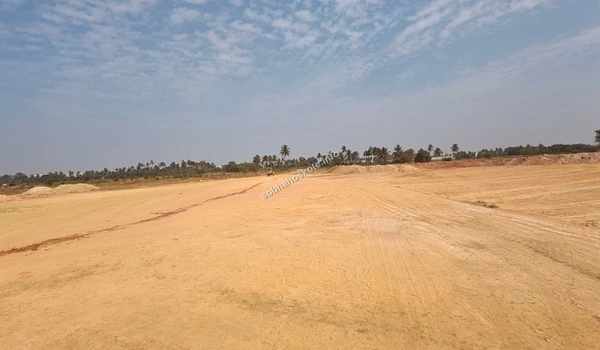
Land Contouring
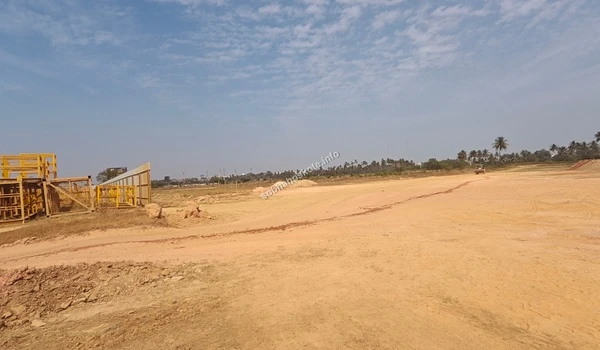
Site Development
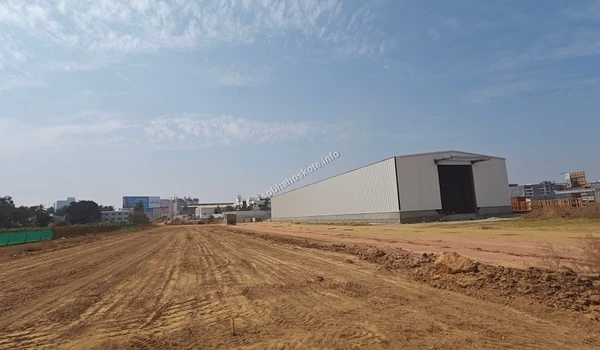
Project Warehouse
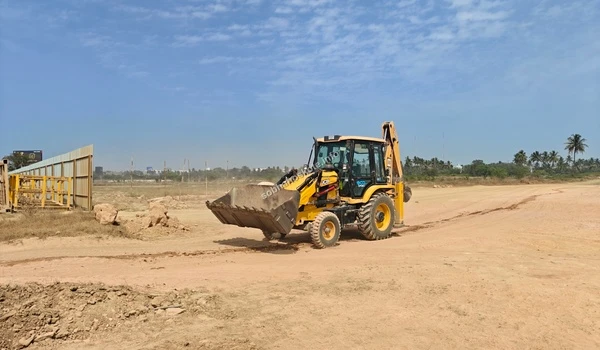
Heavy Machinery
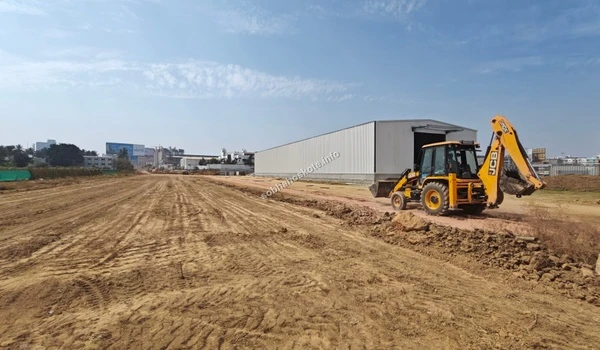
Active Site Work
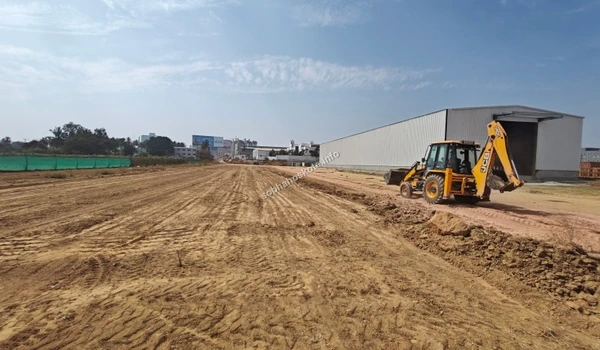
Ground Operations
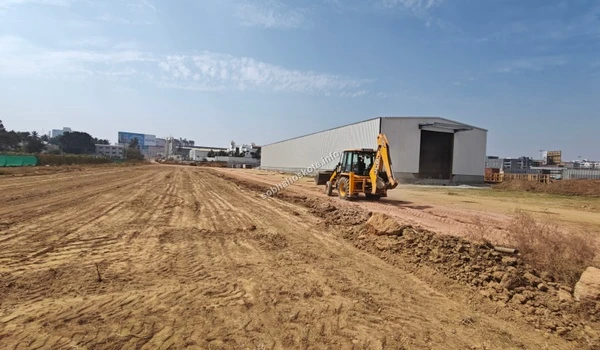
Construction Workflow
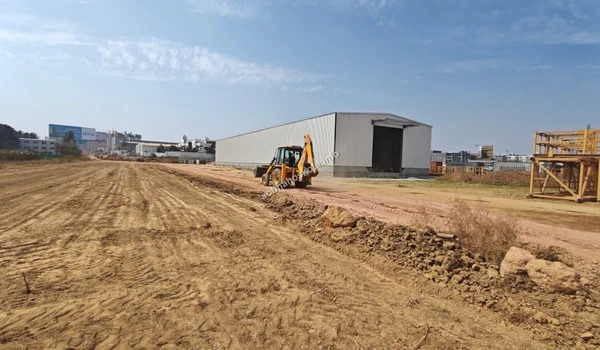
Site Execution
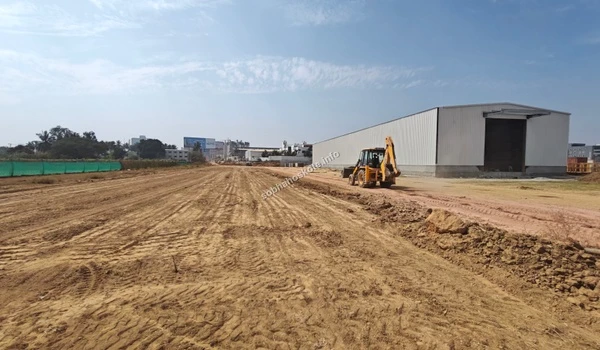
Field Operations
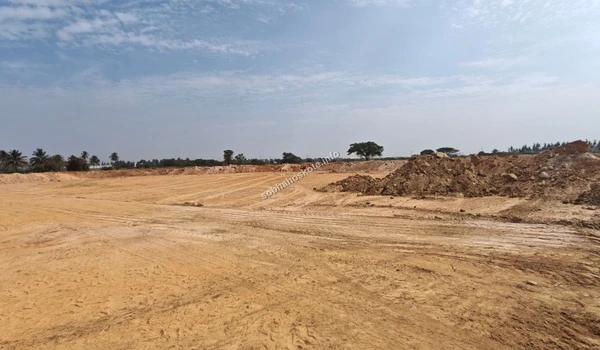
Soil Excavation
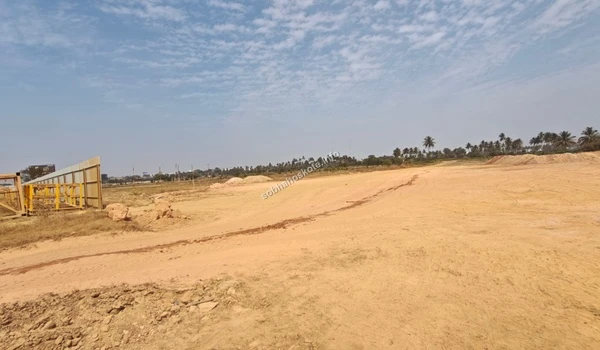
Land Preparation
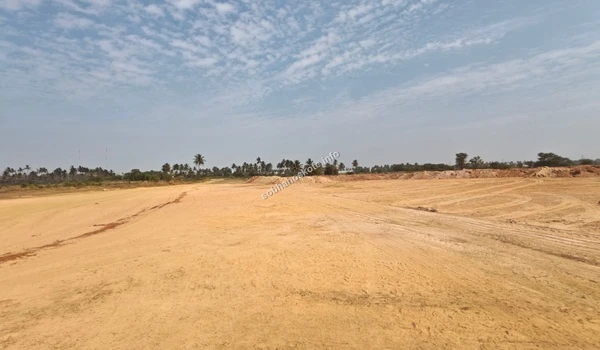
Site Overview
The image shows ongoing work at Sobha Hoskote. Presently, the earthwork and leveling activities are taking place. Land grading and soil preparation are in progress to create a stable construction foundation. Along with it, foundation footing work is also in progress as part of the structural groundwork. These activities mark a crucial stage in establishing a strong and durable foundation for the project.
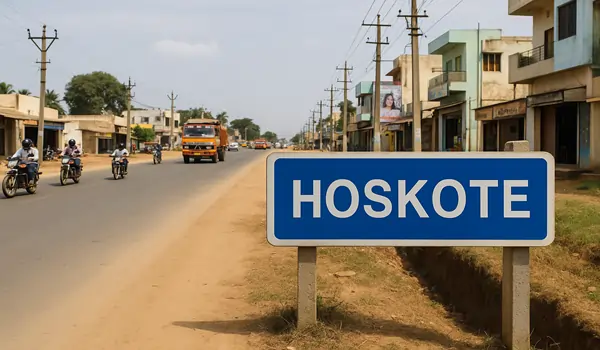
Hoskote is one of East Bangalore's fast-growing residential areas. It is located close to major job and business zones. Hoskote lies near Whitefield, ITPL, and KR Puram. This makes it a good place for people working in IT companies. Hoskote is part of the Bangalore Metropolitan Region. It comes under the Bangalore Rural District, Karnataka. Earlier, Hoskote was a quiet town. Today, it is becoming a popular place to live. Many new roads and projects are coming up here. Because of this, more people are choosing Hoskote for homes.
Hoskote is growing as a mid-segment residential area. Property value here is increasing slowly and steadily.
Sobha Hoskote is a new residential project by Sobha Limited in Hoskote. The project is getting good attention because of its location. Hoskote offers good road connectivity. The main parts of Bangalore can be reached easily from here. This location is suitable for daily travel. It is also calm and less crowded.
Hoskote was earlier a small town outside Bangalore. It was known for farming and local trade. Over the years, Bangalore expanded. Hoskote became closer to the city. After the growth of IT parks in East Bangalore, Hoskote started developing fast. New highways improved connectivity. More residential projects started coming up. Today, Hoskote is known as a growing residential hub. It attracts both homebuyers and investors.
These advantages make Hoskote a good location.
Daily travel becomes easier.
Future growth looks positive.
Some of the major IT companies nearby are:
Many people working in these companies prefer Hoskote.
Property prices in Hoskote are lower than in Whitefield. This makes it affordable for buyers. The area has good schools and hospitals nearby. Shopping areas are also growing. Hoskote offers peaceful living. It also offers good future value. Because land is still available, new projects can grow well here.
This makes Hoskote a good choice for:
Sobha Hoskote is a good choice for people working in East Bangalore IT hubs. It offers peaceful living with good connectivity. It is suitable for families and professionals.

Bangalore is one of India's fastest-growing metro cities. It is known as the IT capital of India.
The city is a major hub for:
East Bangalore has seen fast development. This growth is driven by IT parks and industries. Areas like Whitefield and KR Puram have grown quickly. New roads and flyovers improved travel. Metro expansion is also helping the city grow. Many people move to Bangalore for jobs. Sobha Hoskote Bangalore offers modern homes in East Bangalore. It is one of the upcoming residential projects of the region.
Rapid Infrastructure Growth:
Bangalore keeps attracting global companies. Many new tech parks are coming up. Roads, flyovers, and
metro lines are improving.
Competitive Property Pricing:
Prices in Hoskote are lower than in Whitefield. Buyers get better space at a lower cost.
Strong Rental Demand & Returns:
IT professionals need rental homes. This creates steady rental demand.
Supportive Government Policies:
The government is improving roads and transport. Infrastructure projects are ongoing.
Consistent Property Value Appreciation:
East Bangalore is still developing. Property value is increasing every year.
Investing in Sobha Hoskote is a smart choice. It suits both homebuyers and investors.
Trusted Developer:
Sobha Limited is a well-known builder. They are known for quality and delivery.
Prime Location:
Located in Hoskote, East Bangalore. Close to Whitefield and IT corridors.
Modern Living:
The project offers modern apartments. Homes are planned for daily comfort.
Future-Ready Infrastructure:
The area is developing fast. Future growth potential is strong.
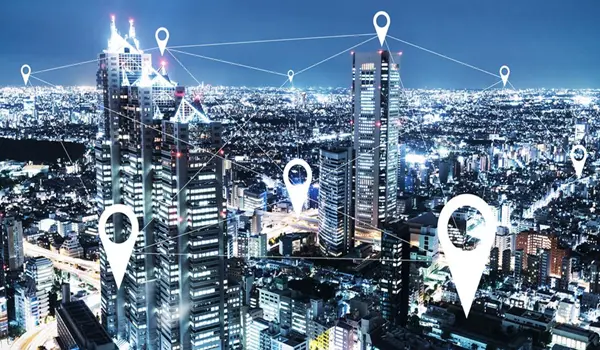
Sobha Hoskote in East Bangalore enjoys good connectivity to major areas of the city.
It is suitable for daily commuters, IT professionals, and frequent travelers. Whether you are traveling to Whitefield, KR Puram, or Kempegowda International Airport, the project is well-connected through highways and main roads. Existing roads and upcoming infrastructure make travel easy. Connectivity across Bangalore is smooth from this location.
Kempegowda International Airport (BIAL) is around 25 km from Sobha Hoskote. The travel time is about 35 to 40 minutes by road.
Travel Time:
By car, it usually takes around 40 minutes, depending on traffic.
Public Transport:
Cabs and airport taxis are easily available from Hoskote and nearby areas.BMTC buses also connect to
major parts of Bangalore.
Current Status:
The Bangalore Metro currently operates up to Whitefield. Whitefield metro stations are around 18 to 20
km from Hoskote.
Future Plans:
Metro expansion plans are proposed for East Bangalore. This will improve connectivity in the future.
Expected Impact:
Once metro connectivity improves, travel time to IT hubs and city areas will reduce.
BMTC Bus Routes:
Regular BMTC buses run from Hoskote toWhitefield, KR Puram, and Majestic.
Travel Time:
Travel to Whitefield or KR Puram takes about 30 to 40 minutes.
Frequency:
Buses run frequently during the day. This makes daily travel affordable and easy.
NH 75 (Old Madras Road):
Hoskote has direct access to NH 75. This road connects Hoskote to Whitefield and Bangalore city.
Whitefield Road Connectivity:
Provides easy access to IT parks and offices.
KR Puram Connectivity:
Helps reach central and east Bangalore quickly.
Infrastructure Developments:
Road widening projects are in progress. Flyovers and better junctions are planned. This will improve
travel speed and safety.
Sobha Hoskote benefits from strong road connectivity, future metro expansion, and good public transport access. Its location near Whitefield and major highways makes daily travel comfortable. Upcoming infrastructure will further improve connectivity. This will increase both living comfort and investment value.
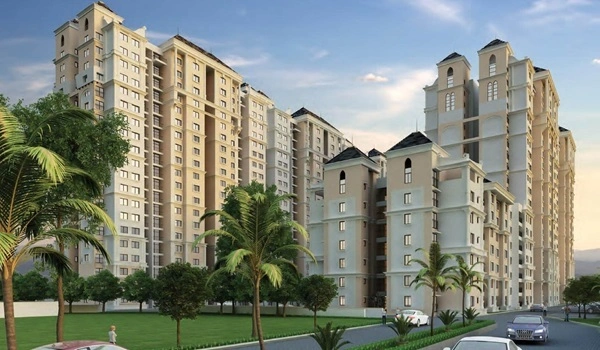
An apartment is a home inside a large building. It is very common in big cities.
Many people like apartments because they are safe and well planned. Apartments are part of gated communities. Residents can use shared amenities. These include a gym, swimming pool, garden, and play areas.
Sobha Hoskote offers premium 1, 2, 3 and 4 BHK apartments in Hoskote, East Bangalore. The project is located close to Whitefield. It is a fast-growing residential area.
Each apartment is planned with a modern design. Homes get good light and fresh air.
The layouts are practical and comfortable. These homes suit families and working professionals.
All apartments follow Vaastu guidelines. They are designed for positive energy and peaceful living.
The project has wide internal roads. There are landscaped gardens and open spaces.
Model apartments will be available at the time of launch. Buyers can visit the site and see sample flats. This helps in understanding space and layout. All unit types will be shown at the site.
Sobha Hoskote is an upcoming residential project. The launch is expected soon. Approval processes are in progress.
Sobha Limited has started documentation work. RERA approval details will be updated after registration. Official information will be shared at launch.
Sobha Limited is a trusted builder in India. The brand is known for quality and timely delivery.
Sobha Hoskote is a premium residential township. Homes are available in different sizes. The project is planned with modern features.
It focuses on comfort, safety, and open living.
Hoskote Road in East Bangalore is growing very fast. It is becoming a popular place for new apartments.
Many people want to buy homes here now. The area has wide roads. It has planned development.
It is close to Whitefield and IT hubs. Hoskote Road is good for home buyers.
It is also good for investors. People get modern high-rise apartments here.
One big reason for growth is good connectivity. Hoskote is close to Whitefield and KR Puram.
Old Madras Road connects the area easily. This helps office people travel daily.
It also helps property prices grow slowly and safely.
New projects like Sobha Hoskote offer green views. They offer open spaces and fresh air.
They also offer modern amenities.
Homes are spacious and well planned. Payment plans are flexible.
The location is peaceful. Hoskote Road is becoming a top choice.
It is ideal for a premium apartment living in East Bangalore.
Property prices in Hoskote are rising steadily. East Bangalore is seeing strong growth.
The average price in Hoskote is affordable today. Prices are lower than in central Bangalore.
This gives good entry value to buyers.
Premium projects may see higher prices in the future. This shows strong demand and confidence.
Old Madras Road (NH-75) is a major advantage. It connects Hoskote to Whitefield and the city.
Road widening work is in progress. Traffic movement is improving.
The proposed metro extension will help more.
Future road projects will reduce travel time. These developments will increase property value.
Hoskote is changing into a residential hub. Many new housing projects are coming up.
Schools and hospitals are nearby. Daily needs are easily available.IT professionals prefer this area.
Whitefield offices are closed.
Projects like Sobha Hoskote offer gated living. They offer open spaces and greenery.
The area gives a balance of work and life.
It is good for end users and investors.
Hoskote is becoming one of East Bangalore's strong markets.

Sobha Hoskote has applied for all required land approvals. The project follows rules set by local planning authorities. All approvals are as per government norms. This ensures safe and legal development of the project.
Sobha Hoskote is being developed on clear land. The land title is clean and dispute-free. The land is owned by the Sobha Group. This gives buyers legal safety and peace of mind. The project follows all the rules of the local bodies. It is a legally planned residential project in Hoskote, Bangalore.
Sobha Hoskote is in the pre-launch stage. The developer has applied for RERA registration. Once approved, the RERA number will be shared. It will be updated on the website and brochures.RERA approval ensures transparency. It also protects the buyer's interests.
Sobha Group is a well-known builder in India. The brand has a strong legal track record. Sobha Hoskote is expected to get approvals from top banks. These may include:
These approvals help buyers get home loans easily.
All key legal documents are being prepared. These documents ensure buyer protection.
Important documents include:
These documents confirm clear ownership. They also confirm legal compliance.
Sobha Hoskote will have home loan tie-ups. Top banks will support easy financing. Buyers can choose flexible EMI options. The buying process will be smooth and simple. Everything will be clear and transparent.
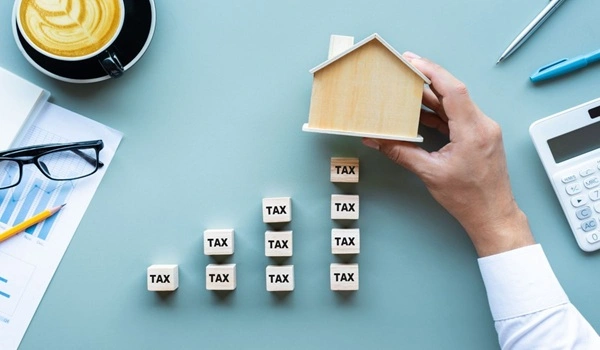
Buying an apartment in Sobha Hoskote involves standard taxes. These are as per the Karnataka government rules.
GST:
GST is applicable as per the current law. It depends on the construction stage.
Stamp Duty:
Stamp duty is charged as per Karnataka norms. It is a percentage of property value.
Registration Charges:
Registration charges apply during property registration. This is required for legal ownership.
Property Tax:
The annual property tax is paid to local authorities. It depends on the size and value of the apartment.
Sobha Hoskote will be a RERA-registered project. All approvals will follow government rules. With clear documents and Sobha's trusted name, Sobha Hoskote is a safe option. It is good for home buyers and investors.
Customer Reviews
Customers who visited Sobha Hoskote like the calm location. They like the open spaces and greenery. Many
buyers appreciate Sobha's planning quality. The layouts are spacious and practical. People like the
peaceful surroundings. They also like the location near Whitefield and IT areas. The Sobha brand gives
confidence to buyers. Quality construction is a big plus point.
Expert Reviews
Real estate experts see Sobha Hoskote as a strong investment. It is located in East Bangalore. The
project is close to Whitefield and IT hubs. This creates steady housing demand. Experts like the large
township planning. They also like Sobha's construction standards. Good road access and future growth add
value. The project is suitable for long-term holding.
Investment Potential
Sobha Hoskote is located near Whitefield. Whitefield is a major IT corridor. The area is growing fast.
Infrastructure is improving every year. Demand from IT professionals is strong. Rental demand is
expected to rise. Property prices are expected to grow steadily. This makes it good for investors and
end users. Sobha's trusted name adds safety. It is a low-risk long-term investment.
Customer Reviews
Customers who visited Sobha Hoskote like the calm location. They like the open spaces and greenery. Many
buyers appreciate Sobha's planning quality. The layouts are spacious and practical. People like the
peaceful surroundings. They also like the location near Whitefield and IT areas. The Sobha brand gives
confidence to buyers. Quality construction is a big plus point.
Expert Reviews
Real estate experts see Sobha Hoskote as a strong investment. It is located in East Bangalore. The
project is close to Whitefield and IT hubs. This creates steady housing demand. Experts like the large
township planning. They also like Sobha's construction standards. Good road access and future growth add
value. The project is suitable for long-term holding.
Investment Potential
Sobha Hoskote is located near Whitefield. Whitefield is a major IT corridor. The area is growing fast.
Infrastructure is improving every year. Demand from IT professionals is strong. Rental demand is
expected to rise. Property prices are expected to grow steadily. This makes it good for investors and
end users. Sobha's trusted name adds safety. It is a low-risk long-term investment.
Sobha Hoskote offers many modern amenities for daily life. These amenities support fitness, sports, leisure, and comfort. Facilities are spread across open areas and the clubhouse.
Everything is planned for families of all ages.
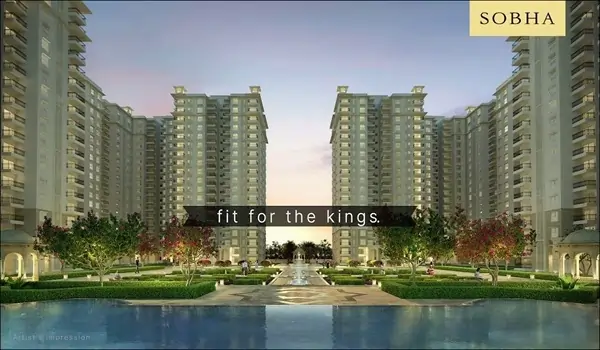
Sobha Group is one of India's most trusted real estate developers. It is known for quality and honesty. The company has many years of experience. It builds homes, offices, malls, and hotels. Sobha is famous for strong construction. It controls quality at every step. Many buyers trust Sobha for long-term value.
Why Choose Sobha Group?
Proven Track Record
Sobha Group has completed many projects across India. Projects are delivered on time. The company is
strong in South India. It is very popular in Bangalore.
Quality & Design Excellence
Sobha is known for solid construction. It uses high-quality materials. Designs are simple and practical.
Homes last for many years.
Timely Delivery
Sobha focuses on on-time delivery. It follows strict project schedules. Buyers feel safe investing.
Trust is very high.
Sustainable Development
Sobha follows eco-friendly practices. Projects have green spaces. Energy-saving methods are used. Water
management is planned well.
Customer Trust
Many buyers buy again from Sobha. Word-of-mouth trust is strong. Customer satisfaction is high.
After-sales support is reliable.
Advantages of Investing in the Sobha Group
Proven Track Record
Sobha has decades of experience. It has delivered many landmark projects. Projects cover residential and
commercial spaces. Quality is consistent everywhere.
Trusted Brand
Sobha is a highly trusted name. Transparency is a key strength. Legal clarity is strong. Buyers feel
confident.
Quality Construction
Sobha uses in-house construction methods. This ensures full quality control. Materials are durable.
Finishes are premium. Homes are built to last.
RERA Compliance
Sobha follows RERA rules strictly. This ensures buyer protection. Project details are transparent.
Trust remains high.
Prime Locations
Sobha selects growth locations. Areas have good future value. Connectivity is a priority.
Infrastructure growth supports pricing. Sobha Hoskote benefits from this planning.
High Investment Value
Sobha Homes have good resale value. Rental demand is strong. Long-term price appreciation is expected.
Risk is low.
Customer-Centric Approach
Sobha supports buyers at every step. The buying process is smooth. After-sales service is reliable.
Customer care is responsive.
Investing in the Sobha Group means peace of mind. It is safe for families. It is strong for investors. Sobha Hoskote is a good example.